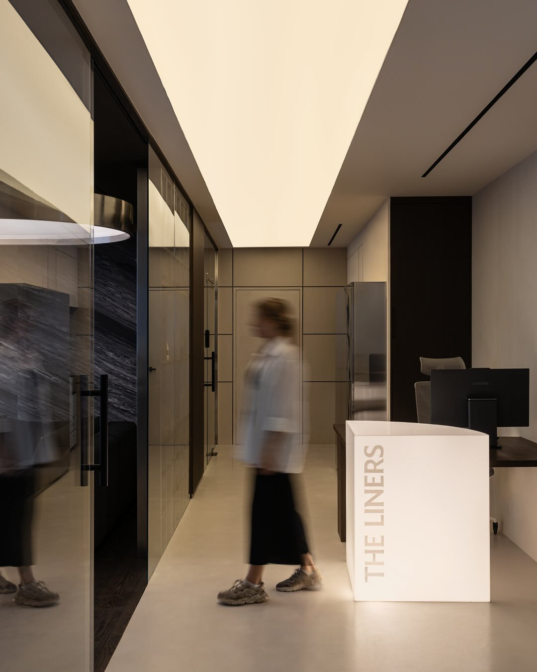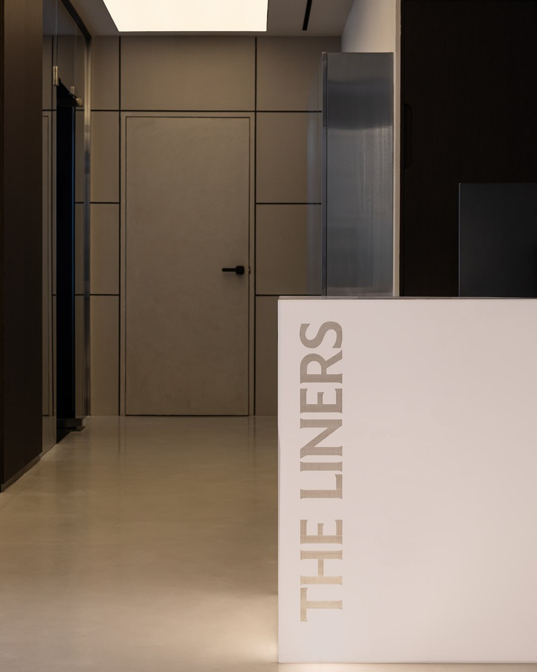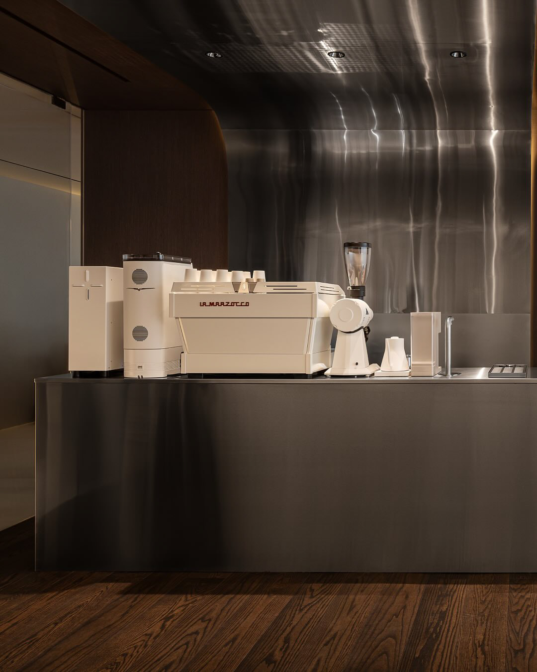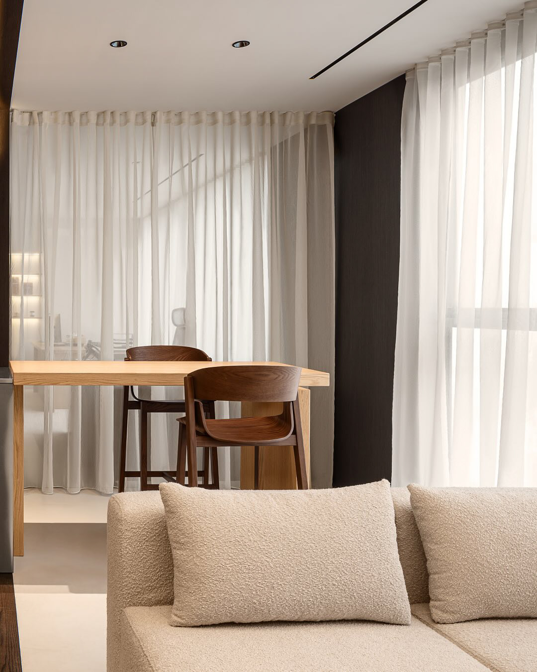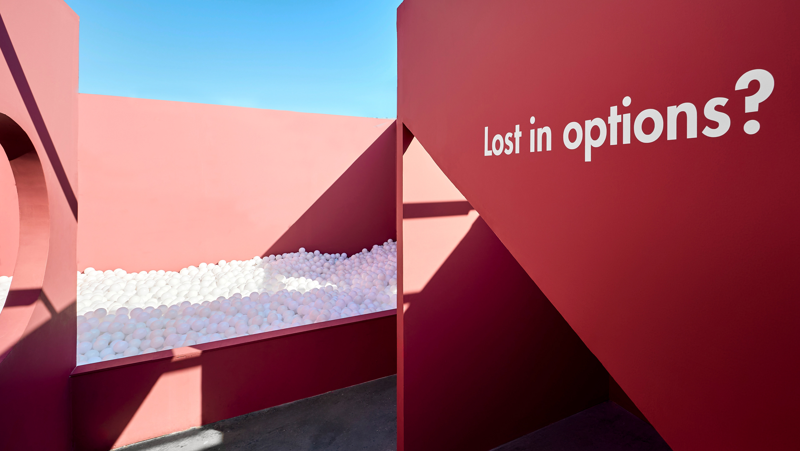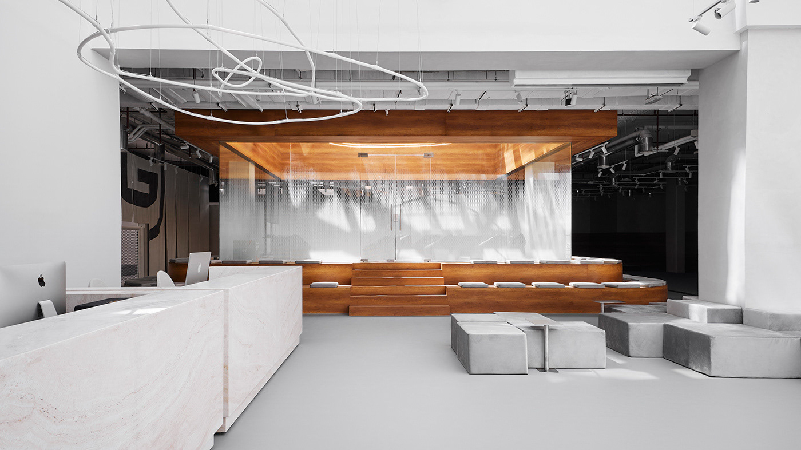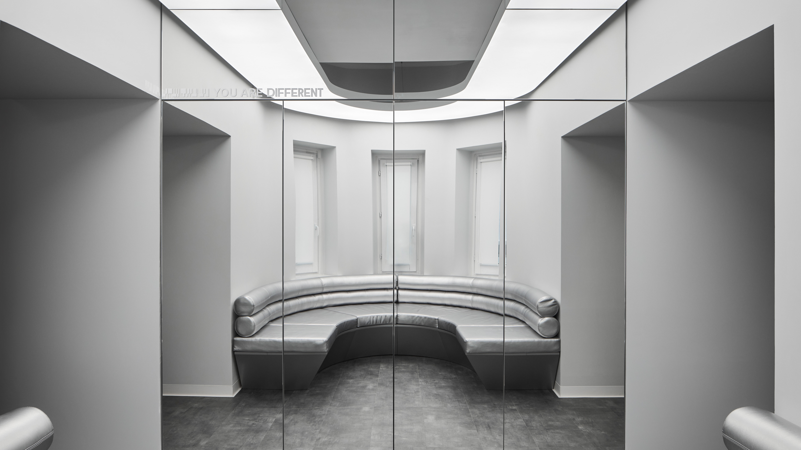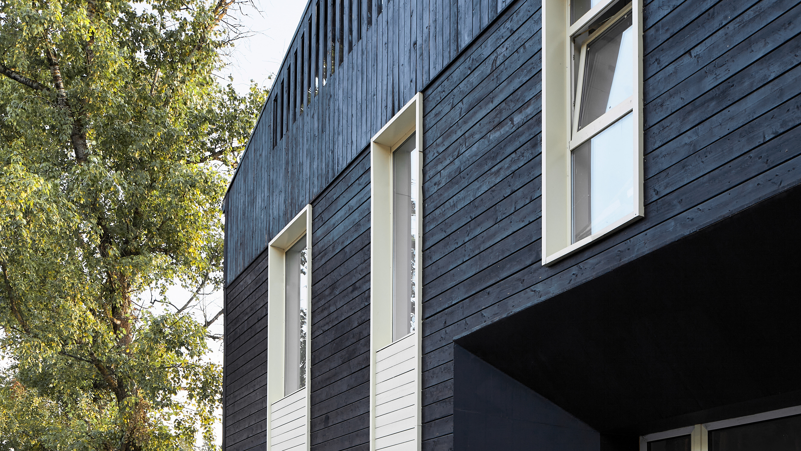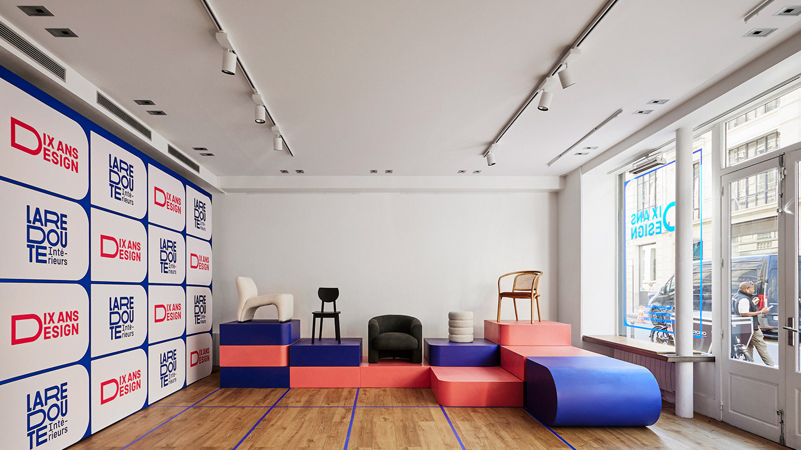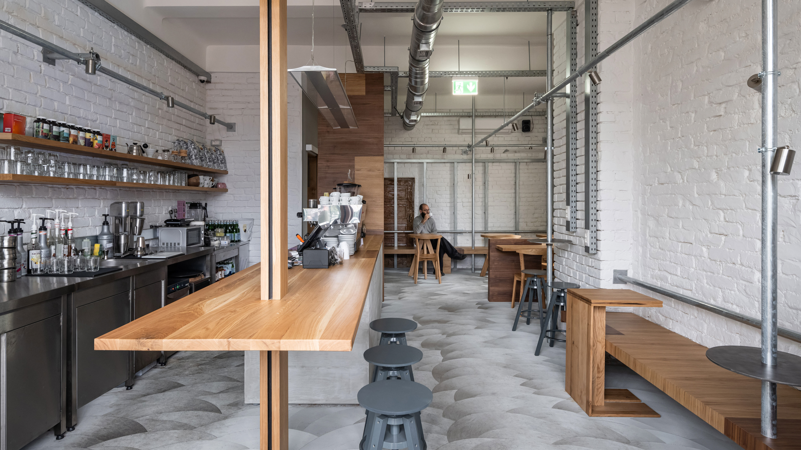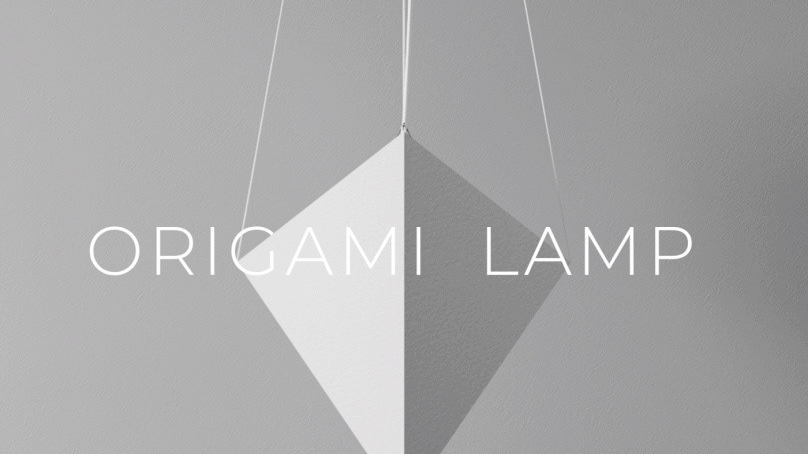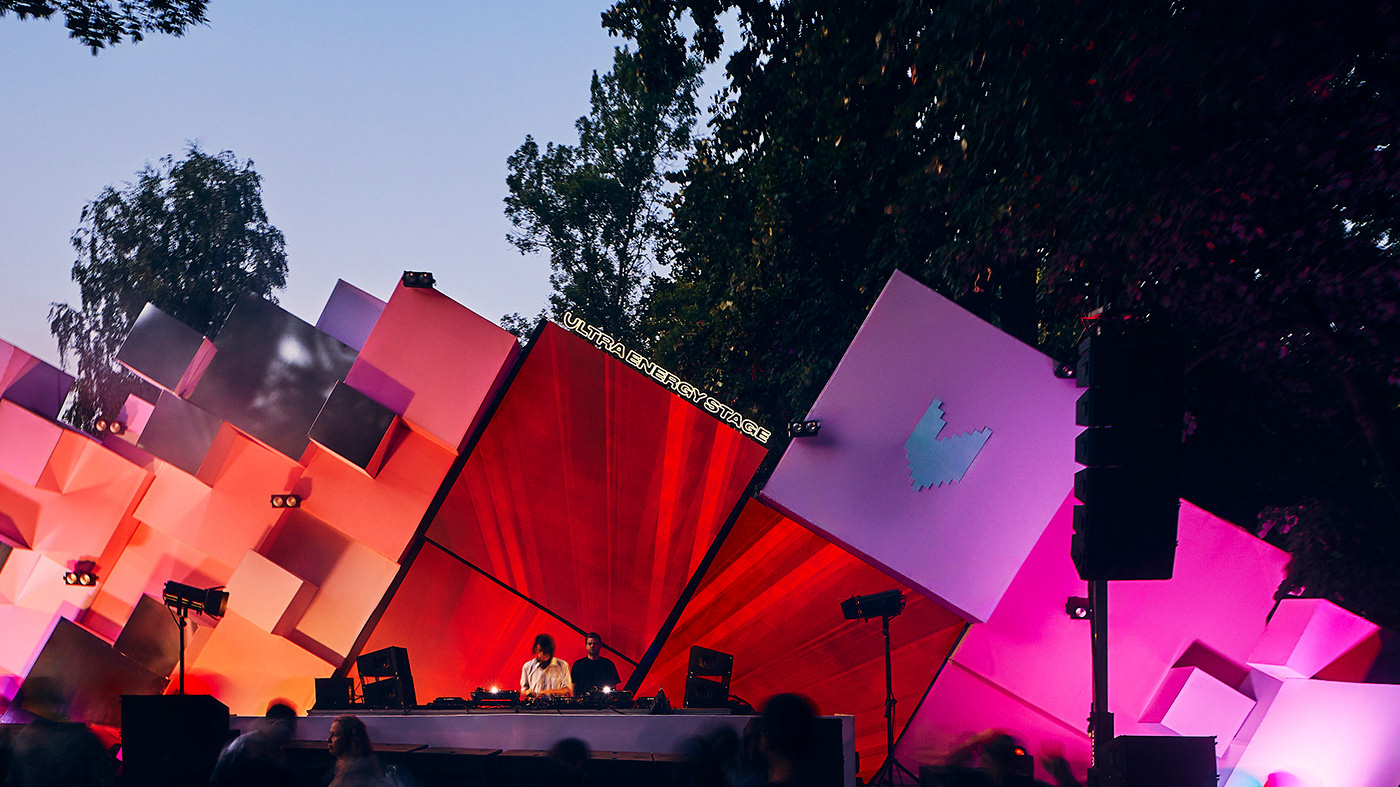the liners by kidz studio
office | 150 sq.m
Architects: Ruben Movsisian, Ivan Gorbunov, Yulia Tsuglenok
Visualization: Tatiana Kurochkina
Photo: sergey krasnov
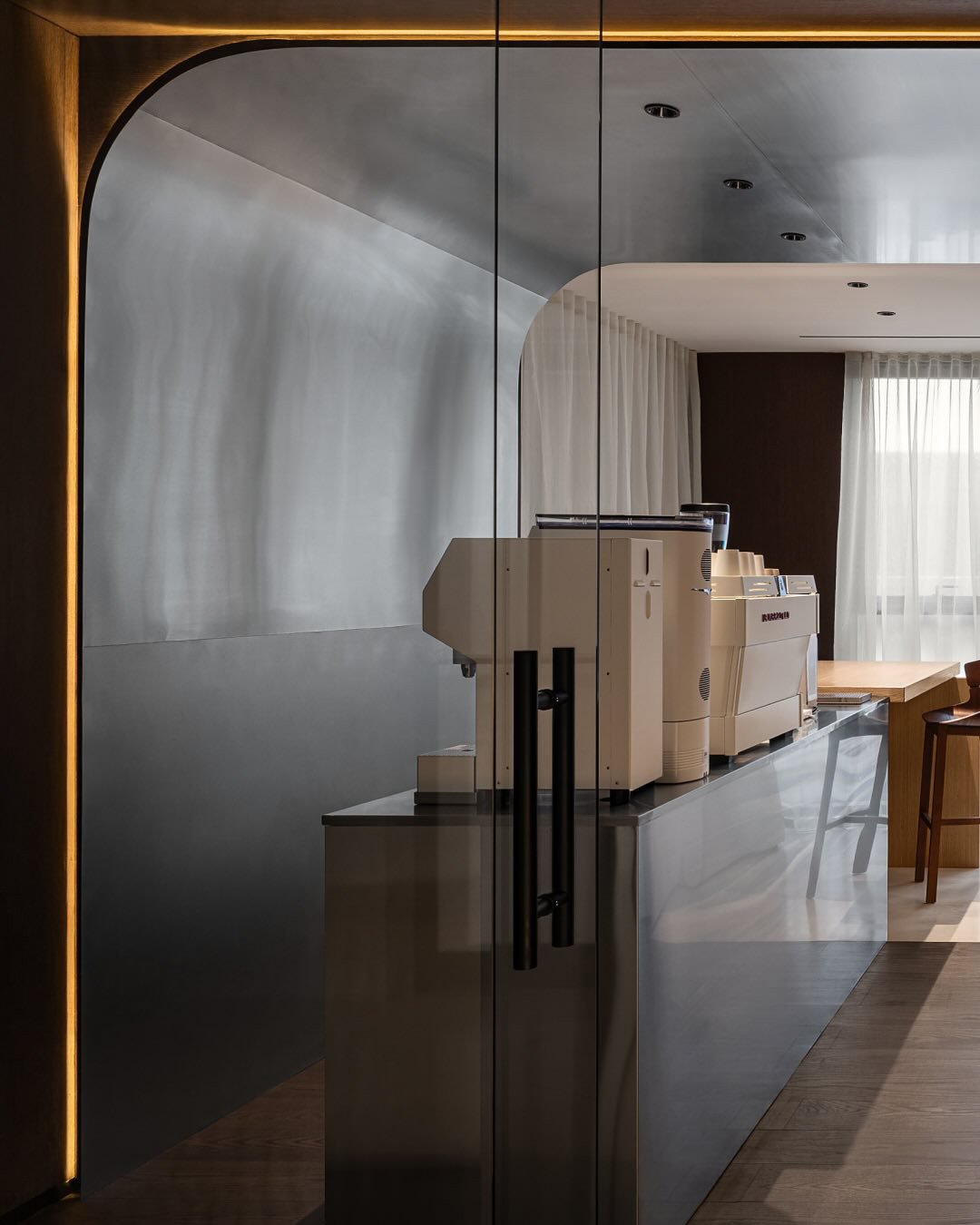
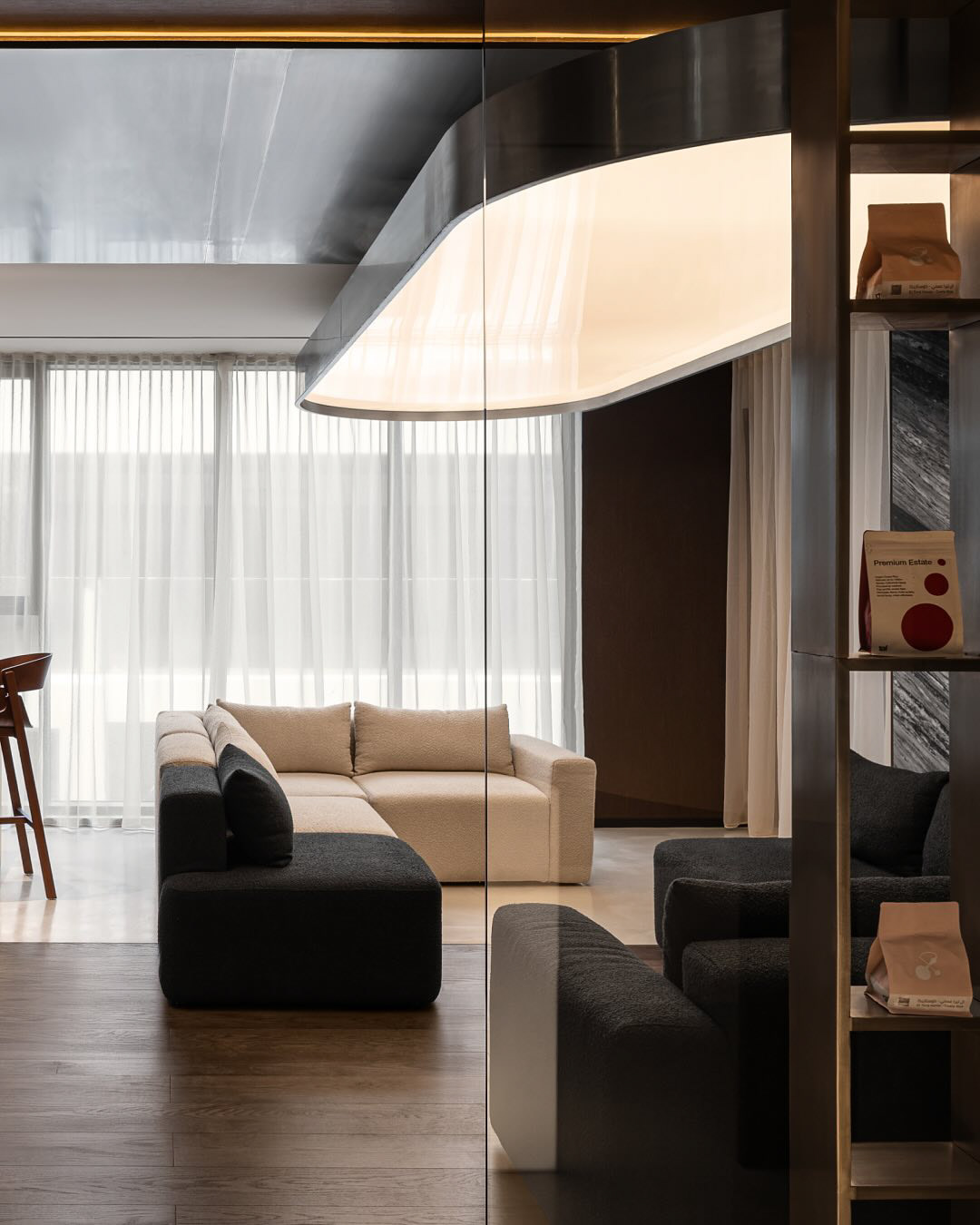
The base color of the interior is a sand shade, familiar to the UAE context. The contrast is achieved through the choice of materials—natural stone and wood. In one part of the office, the combination of these materials forms a darker zone, creating a striking contrast with the monochrome beige background of the rest of the space. This background remains clean and minimalistic, while the textures of wood and stone stand out as a kind of “jewel” among the sandy tones.
The entrance to the office is arranged through a corridor leading to the main areas:
Open space — a shared workspace for employees with two desks for team leads.
Meeting room — a lounge space for meetings combined with a coffee preparation zone, where a barista serves the brand’s own coffee (as Liners operates its own coffee shop chain).
Private area — a dedicated space for accounting and HR.
CEO’s office — a separate area with its own private entrance from the corridor
